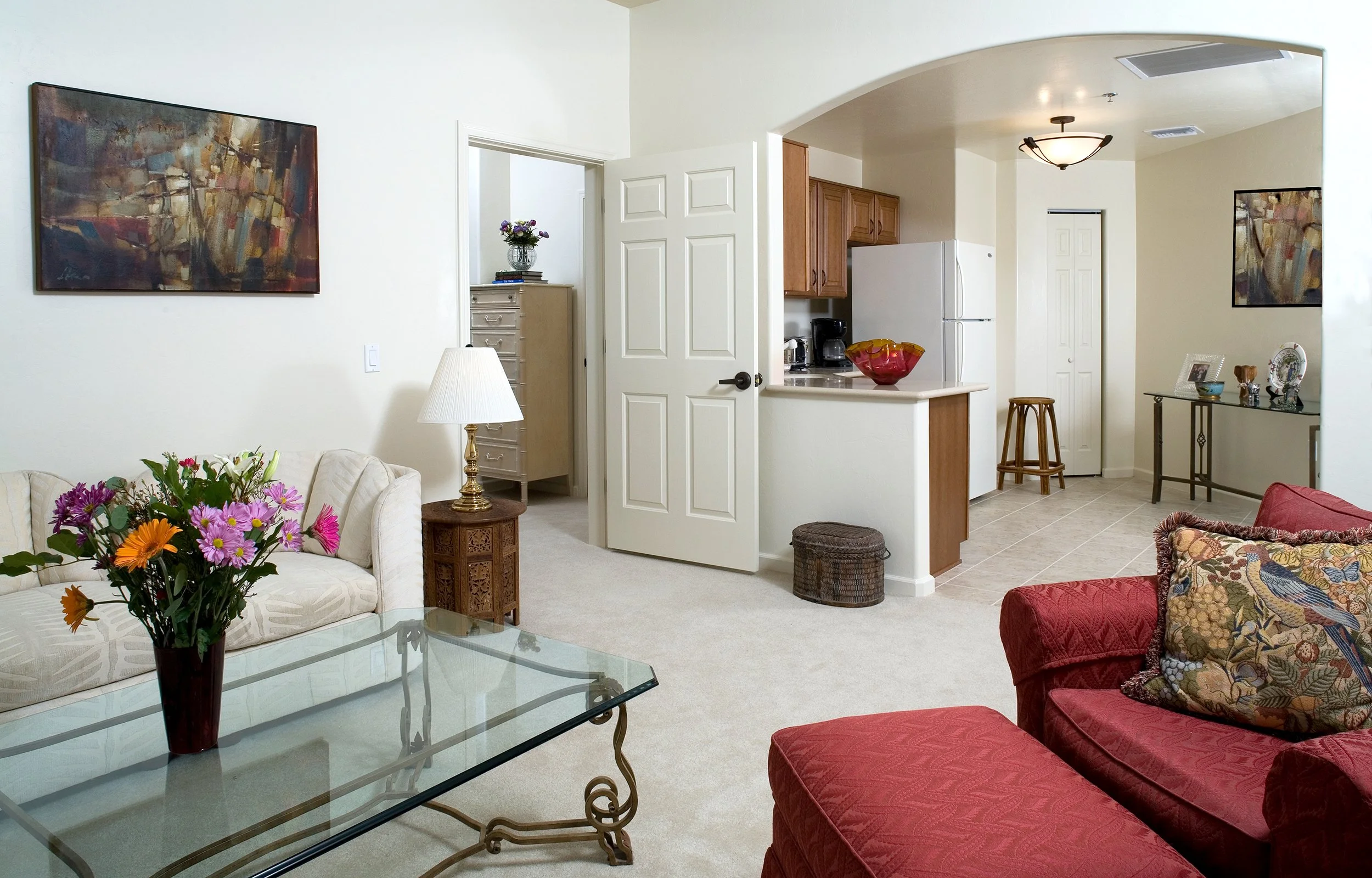
La Posada Assisted Living
The public spaces of this project are intended to reflect the traditional architecture of southern Arizona, with deep set windows, rough sawn trusses and thick walls.
La Posada is a continuing care retirement facility in Green Valley that offers a complete range of care services including independent, concierge style living, assisted living and nursing care. In 2006, the client began planning a 23 unit expansion of their existing assisted living center. The project includes a new dining and multipurpose room, which is intended to serve both the new and old portions of the building, and provides additional meeting and activity rooms when not in use as a dining room. This room includes seating for 100 persons at dining tables, and a completely renovated commercial kitchen.
Large openings into an adjacent gallery space offer borrowed views to the gardens, and help make the Dining Room a focal point within the building. The main dining room is flanked by one large meeting room and a smaller private dining room. Both can be used for a variety of activities, from lectures and musical performances to private parties and birthday celebrations.
Details:
Size: 20,000 sf
Cost: $5,032,063
Construction Completed: 2009





